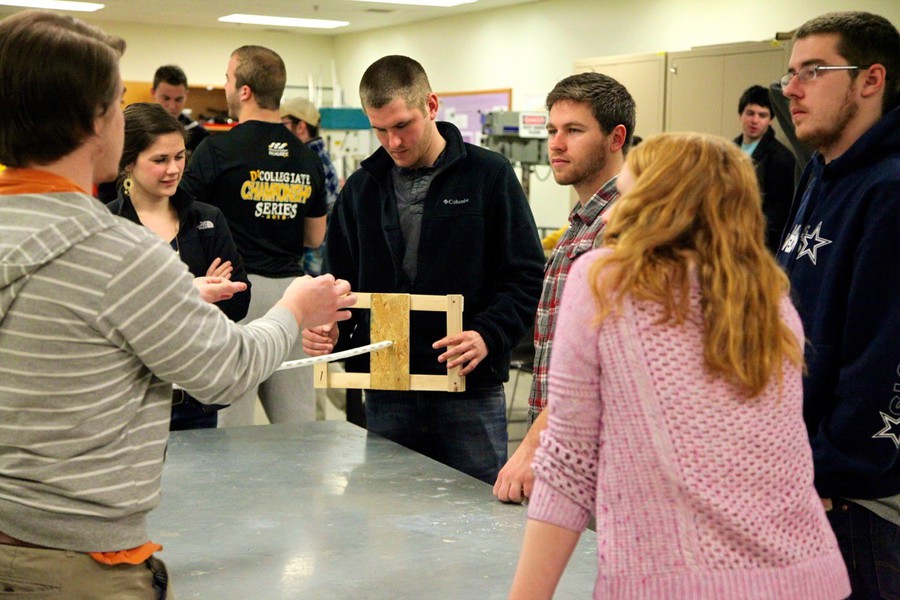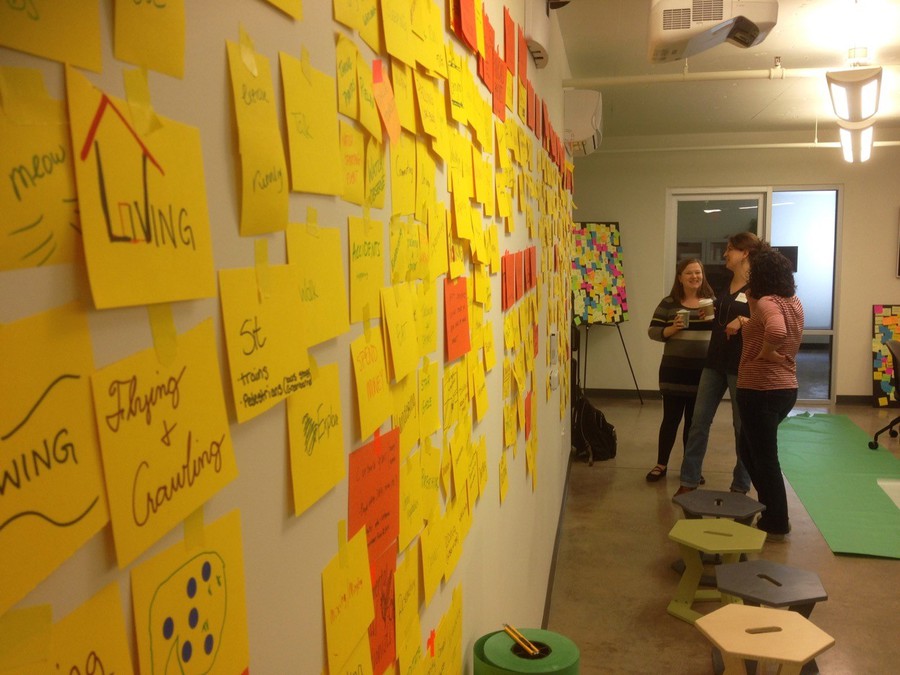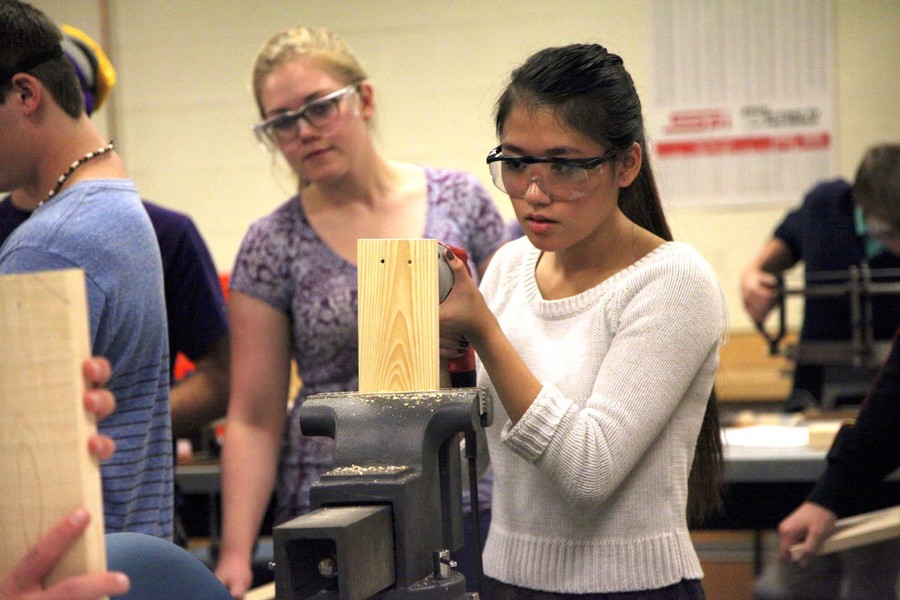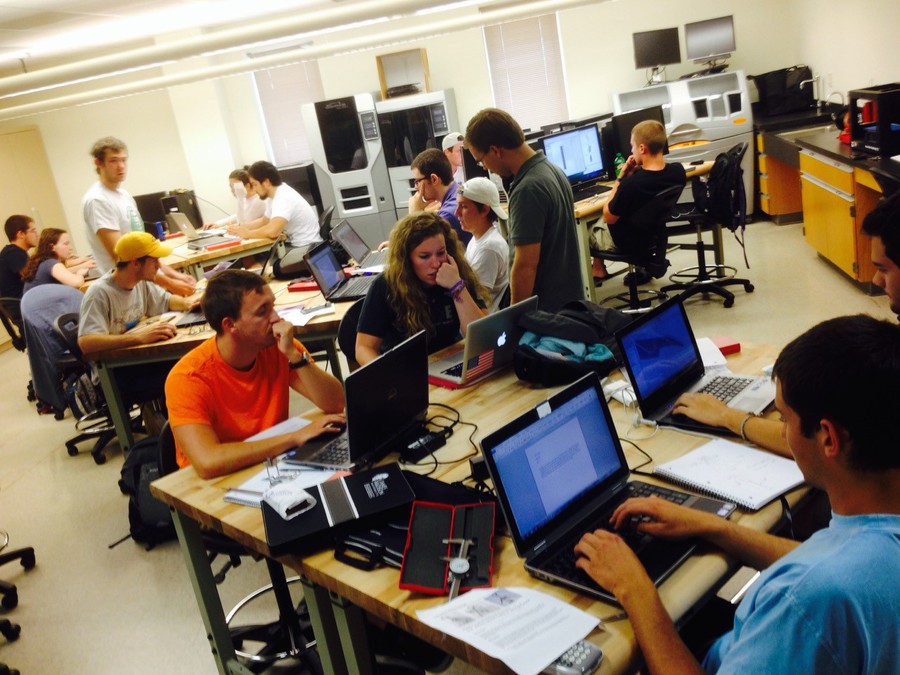Makerspace Profile
Overview
The Maker Spaces in the Department of Engineering at James Madison University (JMU) are distributed throughout the four floors of the Health and Human Services building on JMU’s East Campus. Maker Spaces support engineering courses and project work, and consequently, the equipment and spaces are generally shared spaces that can be leveraged by engineering courses, labs, project work, and research activities. Key spaces associated with maker activities and their typical use are (1) the General Fabrication Studio which supports design/build activities for all engineering students and faculty, (2) the 3D Prototyping & Visualization Studio which supports rapid prototyping activities for all engineering students and faculty, (3) the Machine Shop which supports machining requirements for all engineering students and faculty. To facilitate creative and conceptual efforts, the Launch Bay provides an open reconfigurable space with early design activities.
Access
The General Fabrication Studio and the 3D Prototyping & Visualization Studio are staffed regularly by paid undergraduate student TAs who have been trained to use all of the equipment in the space. These undergraduate student TAs are given swipe access to the space as well as key access to the tool cabinets and the lock-outs on each piece of large equipment. Undergraduate student TAs ensure that there are always two students present in studio space.
The Machine Shop is staffed by the University Machinist. Students access the space through the Machine Shop Apprentice Program. As a student in the Machine Shop Apprentice program, students work on personal and University jobs under supervision of the University Machinist, and once students complete 265 hours of total accumulated experience on the equipment, the student is certified to work without direct University Machinist supervision. Nobody is allowed to work alone, but certification allows the students to work with another certified student present.
The Launch Bay is an open collaborative work space for creative work open to Junior and Senior students in the engineering program. The students are free to use the space to work any of their projects. The space does not have an active TA; the doors are always open.
Tools, Materials and Resources
The General Fabrication Studio:
• 2 Clausing Drill Presses
• 2 Belt/Disc Sanders
• 1 Horizontal Double Mitre Band Saw
• 1 12” Single-bevel Compound Mitre Saw
• 4 3’X6’ Metal top Workstations with Vise
• 1 10” ShopFox Table Saw
• 1 Tube Bender
• 1 Router
• Assorted hand tools including Jig Saws, Grinders, Drill/Drivers, Wrenches, Files, Hacksaws, Tap and Die Sets
3D Printing & Visualization Studio:
• 2 MakerBot Replicator 2
• 2 Up!+ Desktop Printers
• 1 Stratasys Dimension Elite
• 1 Stratasys Dimension sst1200
• 1 Objet 30 Pro
• 1 ZPrinter 450
• 1 NextEngine 3D Scanner
• 1 HandyScan Handheld 3D Scanner
• 2 MacPro Video Workstations
• 4 Dell Precision Workstations
Machine Shop:
• 5 Sharp Manual Vertical Knee Mills
• 4 Sharp Manual Lathe
• 2 Vertical Band Saws (one for Aluminum and other for Steel)
• 2 Box and Pan Breaks
• 1 Belt/Disc Sanders
• 1 Angle Iron Bender
• 1 Slip Roller
• 1 Tormach Personal CNC 1100 Mill
Launch Bay
• White boards / Cork boards on caster wheels
• Presentation Preparation Space with 50” Wide Screen TV
• Reconfigurable Furniture (Tables, Chairs, Sofas, et cetera)
In addition to the equipment in these Maker Spaces, student have access to the following electronics-related equipment in one of the Engineering Science labs:
• 1 LPKF Protoboard PCB Router
• 4 General Purpose Soldering Stations
• 2 Thermocouple Soldering Stations
• DC Power Supplies
• 20MHz Sweep/Function Generators
• Fluke True RMS Multimeters
• Four Channel Digital Oscilloscopes
Access & Usage Costs
For course project work, material costs are covered through the departmental lab budget. Students working on personal projects, purchase their own materials.
Management
Lab spaces are overseen by the Engineering Lab Manager employed as full time staff in the Department of Engineering.
Training
All engineering students work in the Fabrication Studio to complete fabrication tool training during their freshman year while in our Introduction to Engineering course, and course projects in the Introduction to Engineering course tend to leverage the Fabrication Studio space. Once students complete the fabrication tool training project, they are permitted to use the space under supervision of an employed undergraduate student TA.
During sophomore year, students complete a project on the mill and the lathe in the Machine Shop. Oversight comes from the University Machinist, the Engineering Lab Manager, and specifically trained apprentices certified by the University Machinist. Following the freshman and sophomore experiences in the fabrication lab and the machine shop, students can select to enter the apprentice program.
Currently, there is not a direct conduit into the 3D Printing & Visualization Studio. Students wanting to use the space show up during the open hours (when a TA is present), and can be taught by the TA to use the MakerBots and the UP! Printers. Students are free to leverage this equipment on projects as desired.
Use and Activity
Throughout the course of a day, students come and go through the space. The spaces are used for student project work, capstone project meetings, research project meetings, student organization meetings, and occasionally, classes designed to directly leverage the spaces. For example, the classes in Computer Aided Design and Realization (a prototyping centric product realization course) directly leverage the 3D Printing & Visualization Studio and meet in the space.
Culture and Community
The Department of Engineering admitted its first class in the Fall 2008 and incorporates a strong design/build component. The students have embraced the fabrication facilities in their course work (design and construction of human-powered vehicles for individuals with cerebral palsy, electric scooters and motorcycles, wheelchairs for individuals in Haiti, terrestrial robots, and wind turbine systems). Beyond coursework, however, the culture remains nascent.
Challenges and Lessons Learned
Developing the spaces and the associated culture while developing the engineering program has presented challenges. The resultant space is distributed through four floors of the Health and Human Services building on James Madison University’s East campus, and many students do not realize the breadth of capabilities available for their projects. Current space consolidation plans are aimed at bringing together these spaces to develop more of a sense of place and community.
Advice to other Makerspaces
Place and community are important elements of fostering a maker culture and should strongly be considered as a maker space is developed. Student access is important, as is safety, and should be considered when designing a welcoming environment where students can work together, learn from each other, and develop into our next generation of makers.



