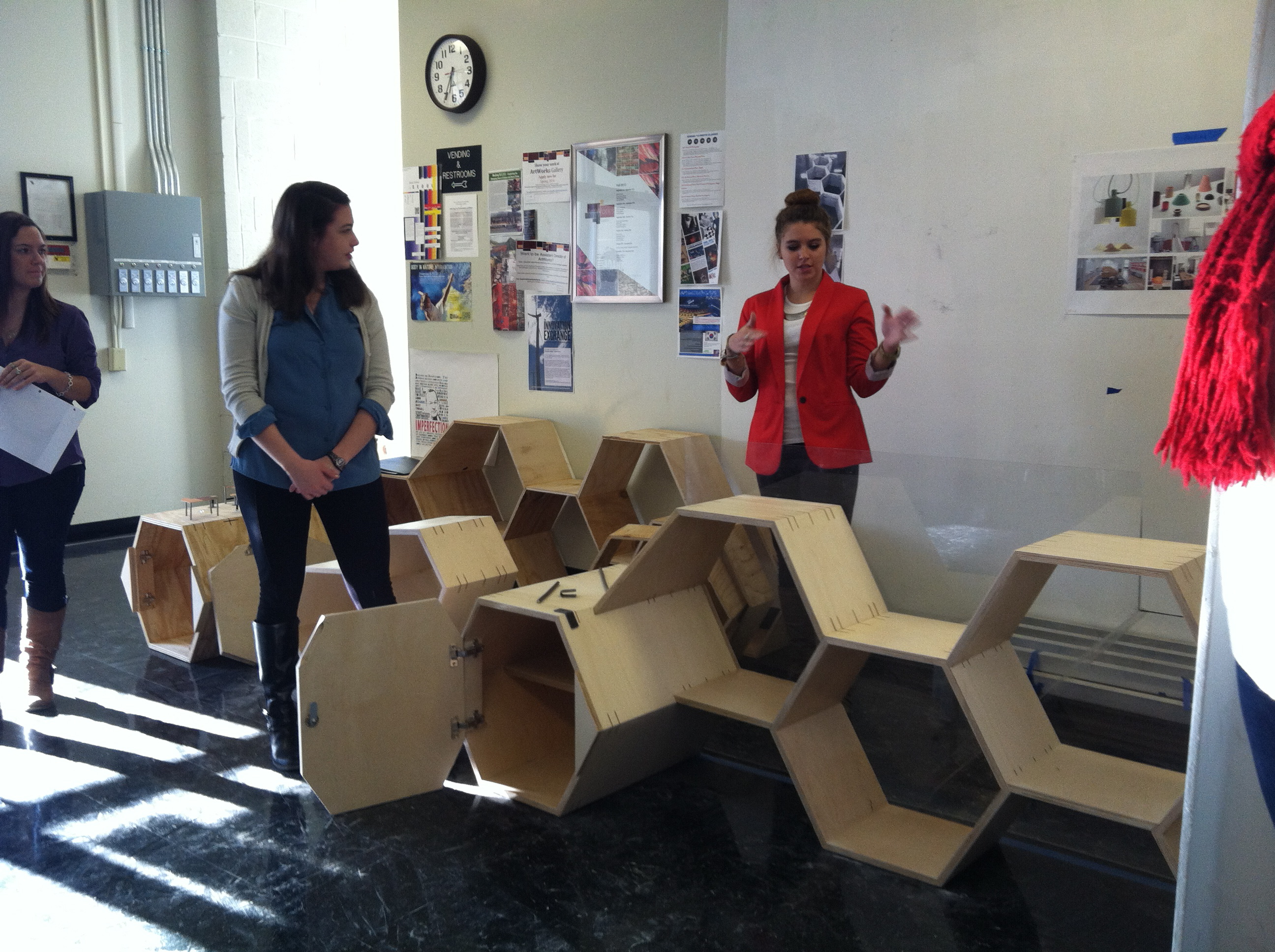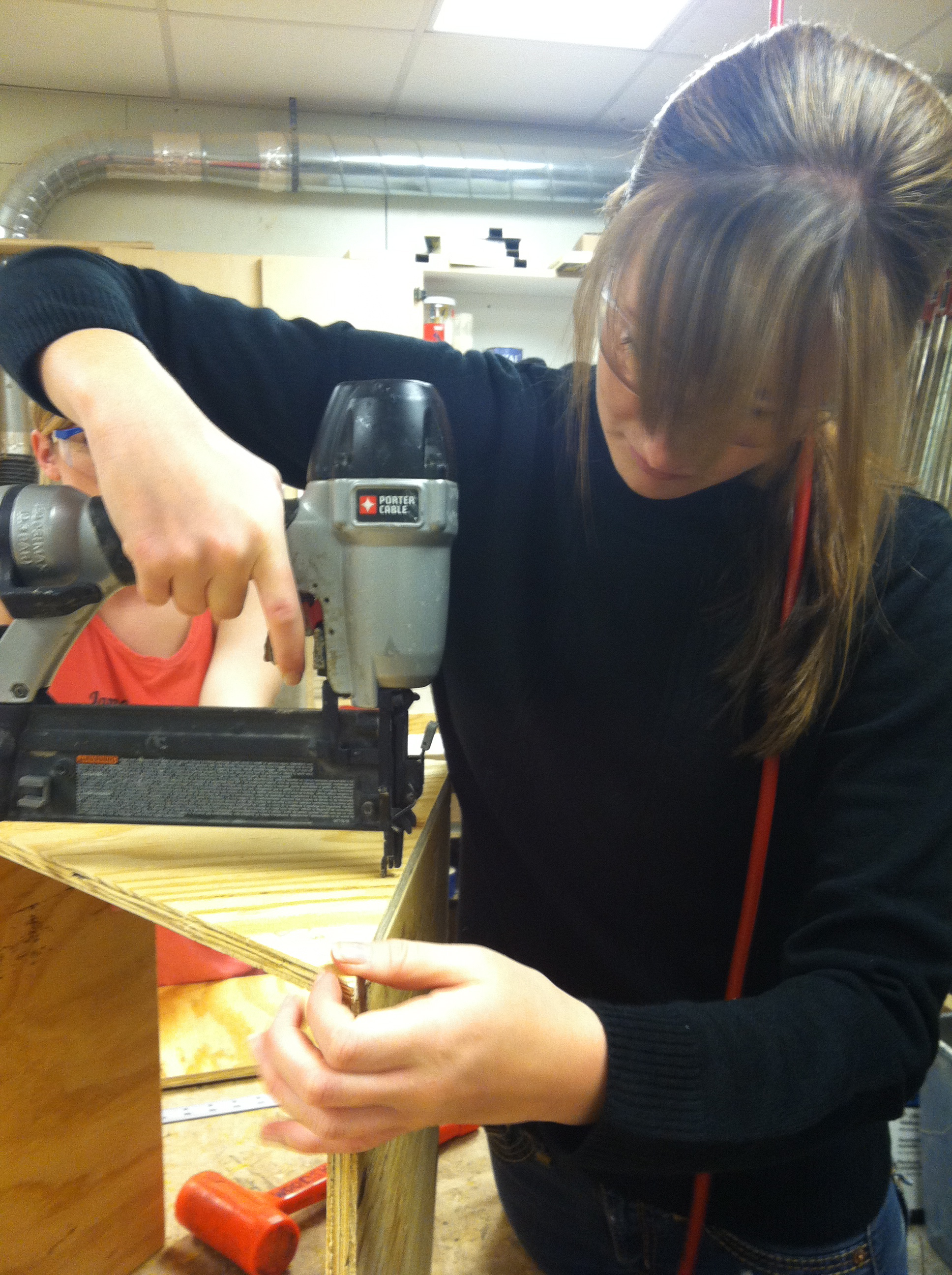Goals of the project
The “Making is Thinking” course focused on the process of making through an applied, client-based design/build project. Students designed, prototyped and constructed 32 pieces of finished furniture.
The course simulated a professional apprenticeship design/build studio model. Professor Barnes acted as the Design Director facilitating students through research, design and construct of collaborative furniture for the new ICE House Center in downtown Harrisonburg. This project was funded via a $25,000 4VA grant. The project itself is a partnership with the College of Business’s Center for Entrepreneurship new business incubation and multi-disciplinary, collaborative, co-working maker space in downtown Harrisonburg, known as the ICE (Innovation, Collaboration, Entrepreneurship) House.
Throughout the course, students learned about materials and processes (including CNC, laser cutting, woodworking, metal working, textiles, etc.), design research, stakeholder engagement, ergonomics, collaborative workspaces, production manufacturing and more. We visited other collaborative spaces in Virginia (UVA’s OpenGrounds and the Robertson Media Lab and the independent business incubator Hack Cville). The project culminated in the presentation of the completed furniture at a several highly publicized events.
Nature of the Collaboration
The ICE House furniture project was a major collaborative undertaking. Professor Barnes worked alongside Professor Hamilton and Mr. Swayne to develop project requirements and the design brief. Both Professor Hamilton and Mr. Swayne acted as clients through each phase of the design/build process, working alongside several other key stakeholders in the space. Led by Barnes, four teams of four students collaboratively designed and built 32 pieces of furniture that they then installed in the space.
Skills
- Design
- Design Thinking
- Brainstorming/Mindmapping
- Sketching
- Sketch Modeling / Rapid Prototyping
- Modelmaking
- Ideation / Concept Development
- Design Aesthetics
- Understanding & Determining Customer Needs & Opportunities
- Presentation / Written, Visual & Oral Communication
- Collaboration & Teamwork
- Quantitative & Qualitative Research Methods
- Ergonomics
- Designer-User Interaction
- Designer-Client Interaction
- CNC/Machining
- Laser Cutting
- Woodworking
- Metal Working
- Manufacturing
- 3D CAD (Rhino)
- Adobe Creative Suite
Tools
- CNC
- Laser Cutter
- Table Saw
- Band Saw
- Jointer
- Planer
- Drill Press
- Nail Guns
- Orbital Sanders
- MIG Welder
- Hand Saws
- Paint Brushes
- Various Hand Tools
Process
Professor Audrey Barnes and Dr. Carol Hamilton were having breakfast one summer morning. Dr. Hamilton was asking about furniture recommendations for the new collaborative business incubation space she was working on developing in downtown Harrisonburg. Professor Barnes suggested that instead of purchasing furniture, this could be a great opportunity for her students to design and build some of the pieces. Dr. Hamilton loved the idea. From there, Barnes wrote a grant proposal to JMU’s 4VA chapter for $25,000 to fund all the needed resources for the project.
The project began over the summer with initial meetings with the clients to develop design requirements and a design brief. Then Barnes and her research assistant, Kyle Byrd, began initial market research and development of early concepts and prototypes. As the semester began, 16 students also became involved in the design and construction of prototypes and concepts. The project culminated with a public presentation of the work.
Milestones
There were several major milestones along the way. Student teams initially designed and built full-scale stools/low seating. Each team had to build at least 4 full-scale prototypes, which taught them the foundations of making and how to think about manufacturing in mass. This also helped set the aesthetic language for the rest of the pieces.
The second major milestone was in the creation of several iterations of full-scale prototypes. Each team created a series of pieces (each building upon the next) around their focus area (finished stools, high tables, low tables, workspace and seating around columns, and an intern desk). The furniture was created by sketching out and hand making models. Then they moved into laser cutting scale models. Finally, the production pieces were created using a combination of CNC and traditional woodworking techniques.
Challenges encountered
The biggest challenges we faced was a very short timeline for getting 16 novice furniture makers to design and build appropriate, quality furniture. Equally, the CNC and laser cutter were new, so there was a learning curve associated with figuring out exactly how to use the equipment effectively and safely. We also only had one designated CNC operator, so that was a bottleneck in terms of production. Additionally, since the building the students were designing the furniture for was under construction, they were only allowed in once most of the renovations were complete. This was with about 2 weeks of the semester left.
In hindsight, having more time to plan, train on the equipment, and prepare the students would have been ideal.
Major outcomes
We successfully designed and built 32 pieces of furniture that are now in use in the ICE House. The overall project acted as a prototype for what we hope will become an ongoing process of involving students in campus design/build projects.
Innovations, impact and successes
 Audrey Barnes
Audrey Barnes
 Nick Swayne
Nick Swayne
 Carol Hamilton
Carol Hamilton

